legero united campus
| Type: | business |
| Completion: | 2020 |
| Award: | GerambRose 2020 |
| Location: | 8073 Feldkirchen bei Graz (AUT) |
| Area: | 26100 m² |
| Scope (ÖGLA): | phase 2-8 |
| General planner: | Dietrich | Untertrifaller Architekten ZT GmbH |
| Client: | legero united campus GmbH |
The new headquarter of the Austrian shoe manufacturer legero united is located on the southern periphery of the city of Graz (AUT). Planned by Dietrich | Untertrifaller Architekten, two interconnected ring-shaped buildings are designed as a place of dialogue with customers and partners. The large ring offers employees an inspiring working environment with high-quality indoor and outdoor spaces. In the smaller ring customers can purchase products and experience the company's various brands in a contemporary way. Substantial sustainability is a central concern to both indoor and outdoor construction. The campus is characterized by sophisticated building services, the use of high quality and sustainable building materials and a wide range of ecological measures. Shortly after opening, the campus was awarded the highest possible certification level by the Austrian Sustainable Building Council (ÖGNI). No less value was placed on the high design quality of architecture and landscape design, which is reflected in the award of the GerambRose Prize 2020 (BauKultur Steiermark) in the category "Common Spaces".

site | maps and aerial photo
The landscape design of the legero united campus is based on the interaction of two contrasting landscapes. The pragmatic and straightforward landscape surrounding the building is contrasted by round and continuously flowing forms in the courtyard garden. The use-oriented and linear design of the area surrounding the building reinforces the circular shapes of the building. The area is organized in terms of optimal guidance of different traffic flows (customers, employees, visitors and delivery) and mainly used for parking. However, more than 8000 square meter of the outer area is purely landscaped with wildflower meadows, speciose planting beds, rows of trees and rainwater infiltration areas. All parking spaces are built with fully permeable lawn grids (TTE) that protect and regenerate groundwater through biological degradation of pollutants. Ground sealing is thus reduced to a minimum.
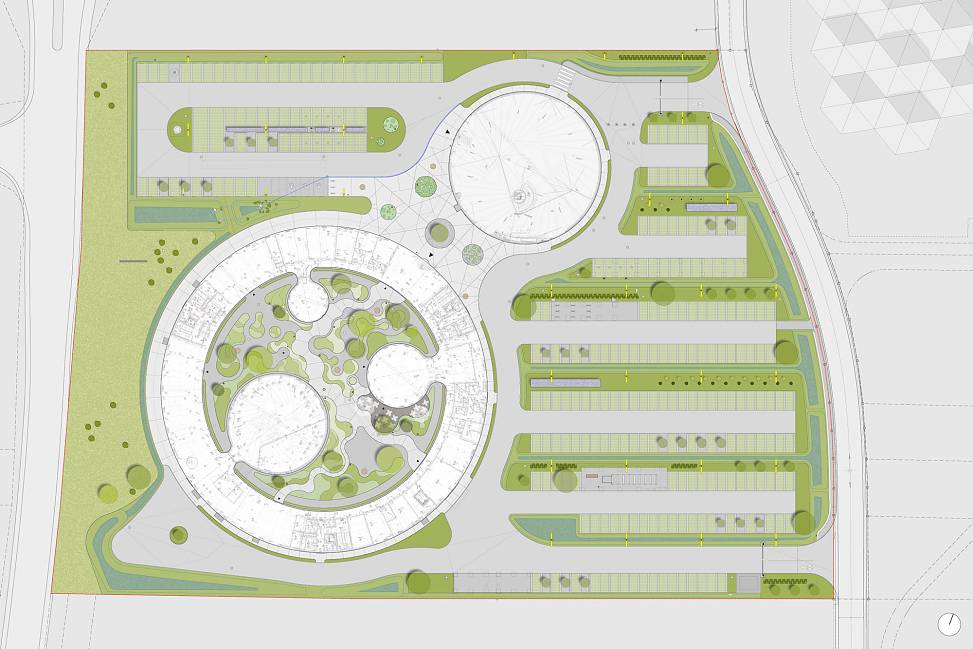
site plan
The courtyard garden is acoustically decoupled from the outside world. The remarkable silence creates a unique, almost magical atmosphere, in which the hum of the bees can be heard clearly. Meandering paths connect to the surrounding building and lead through a rich variety of herbs, grasses, perennials and trees. The enjoyment of plants - with different flowering aspects from early spring to late autumn - is at the heart of the design. The garden creates a variety of spaces and niches for different uses. Bright and open areas can be used for communal activities and events while remote and naturally shaded areas offer intimate spaces for retreat and recreation.
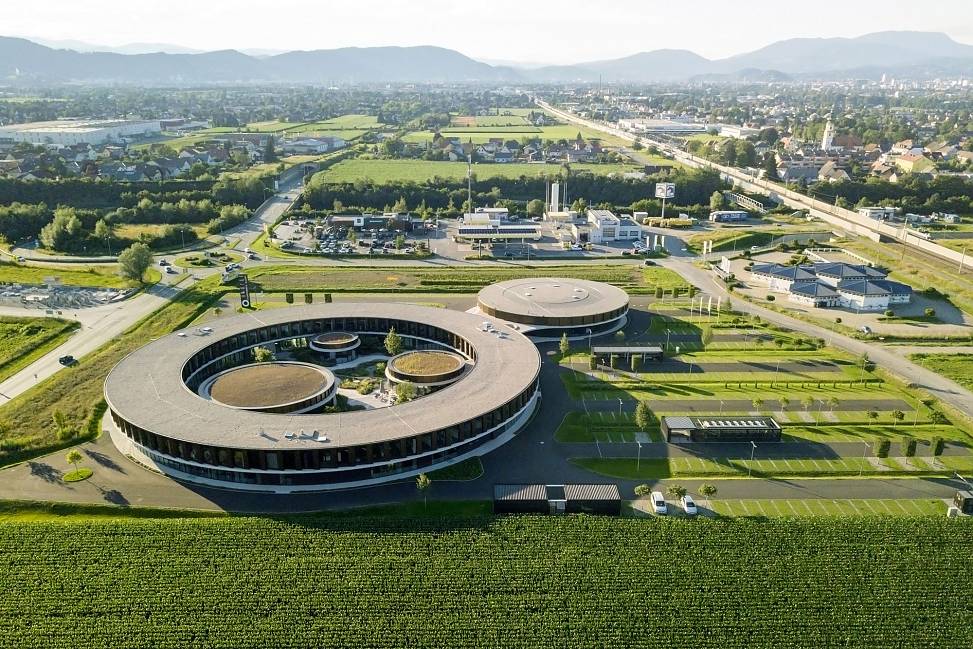
site overview | drone photo © Chris Zenz 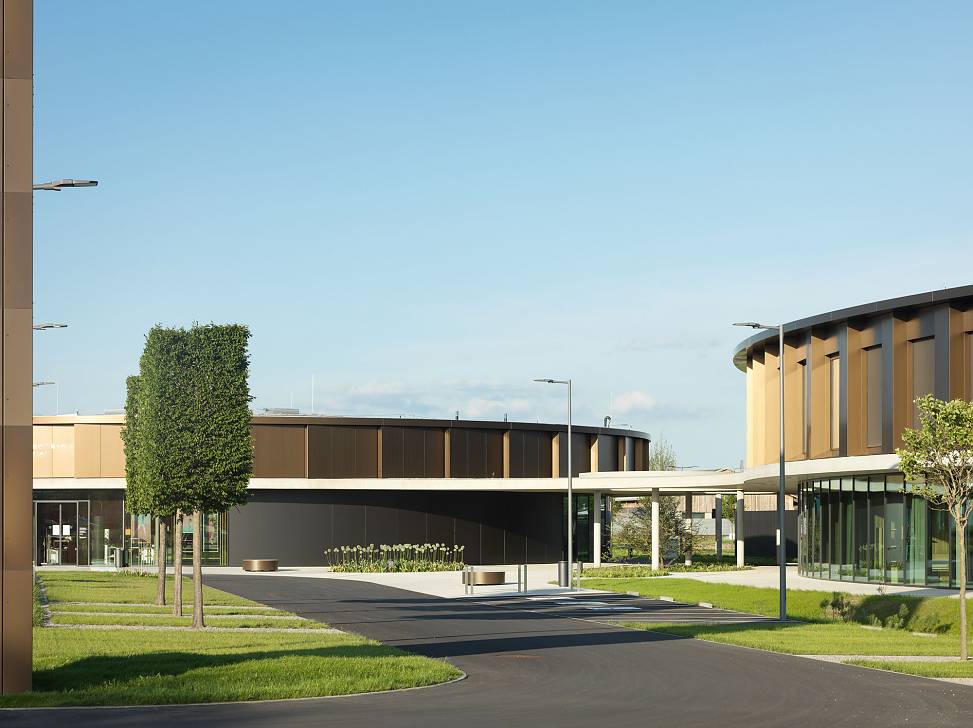
customer parking | © paul ott photografiert 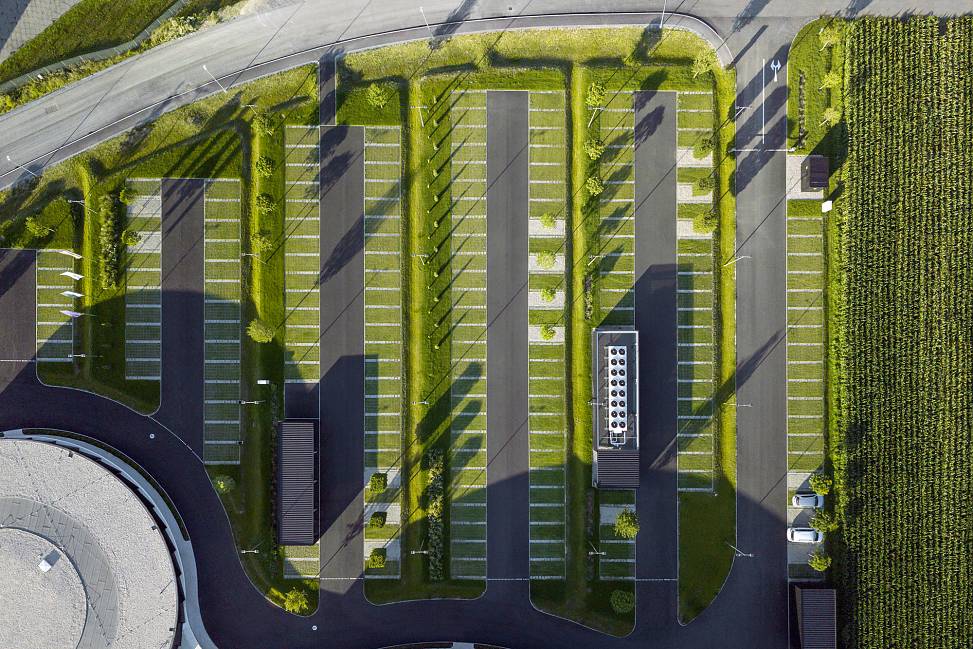
staff parking | drone photo © Chris Zenz 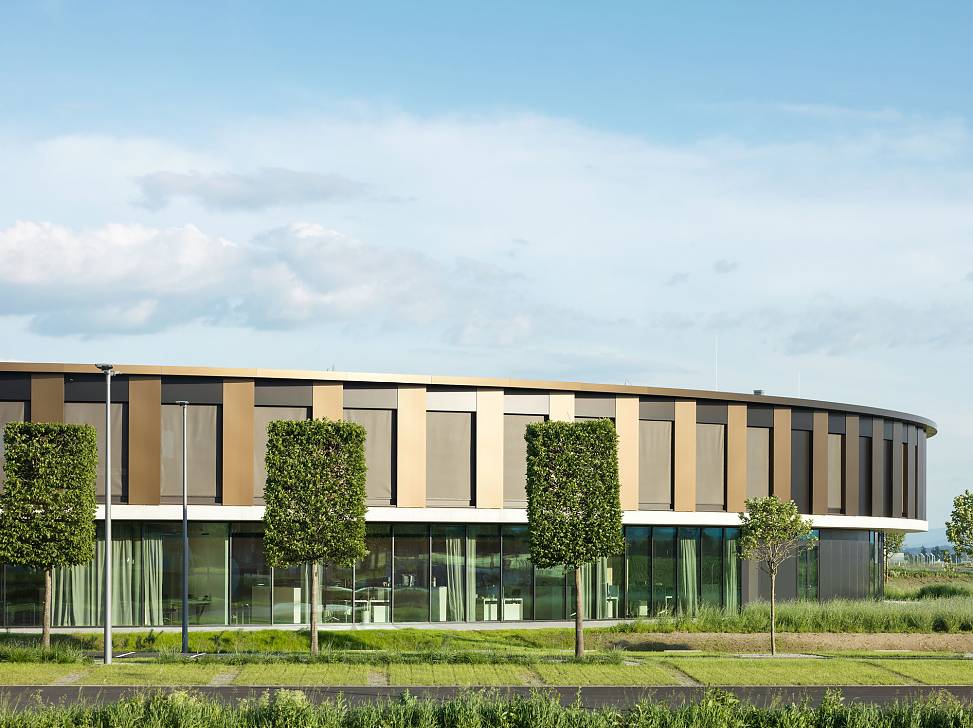
customer parking | © paul ott photografiert 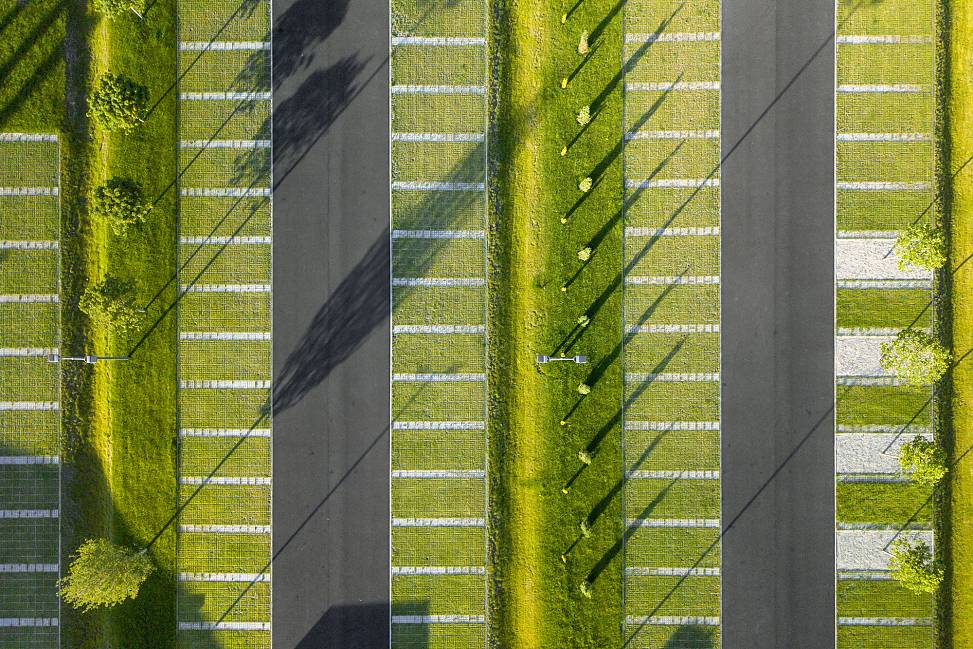
staff parking | drone photo © Chris Zenz 
permeable lawn grid layout 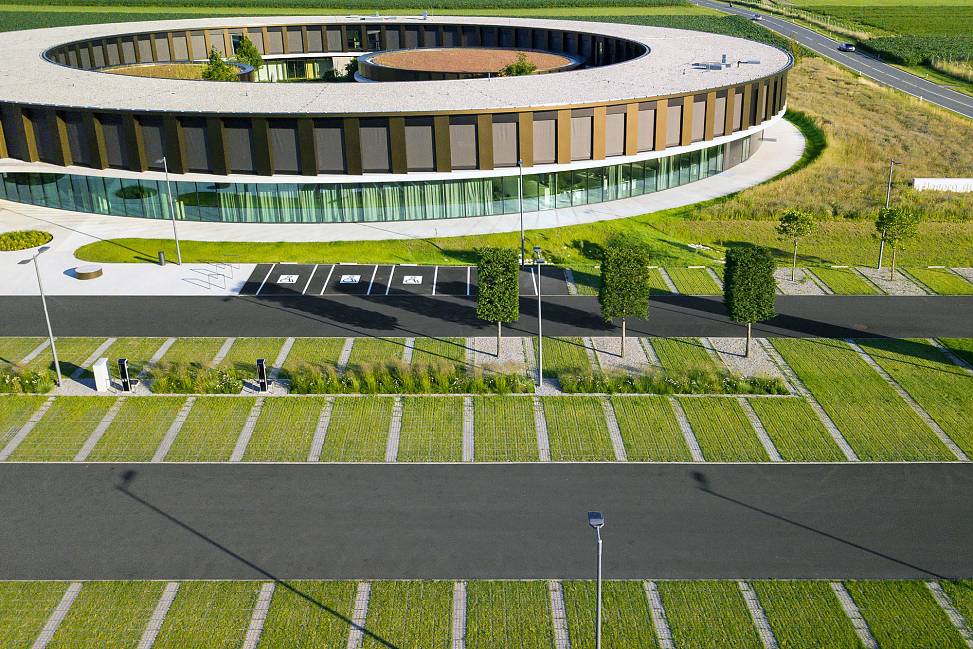
customer parking | drone photo © Chris Zenz 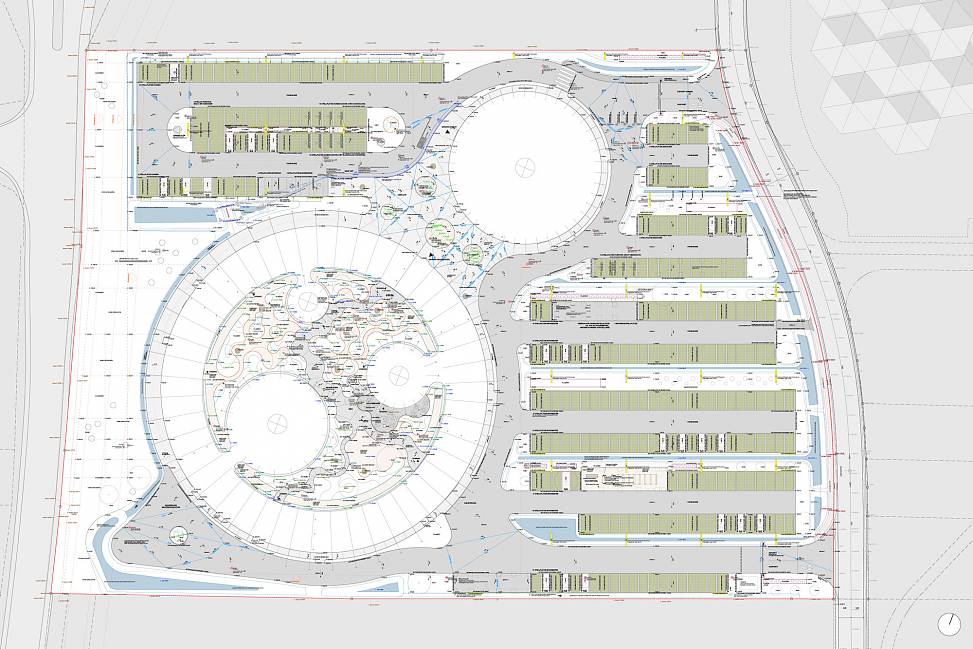
master builder implementation plan 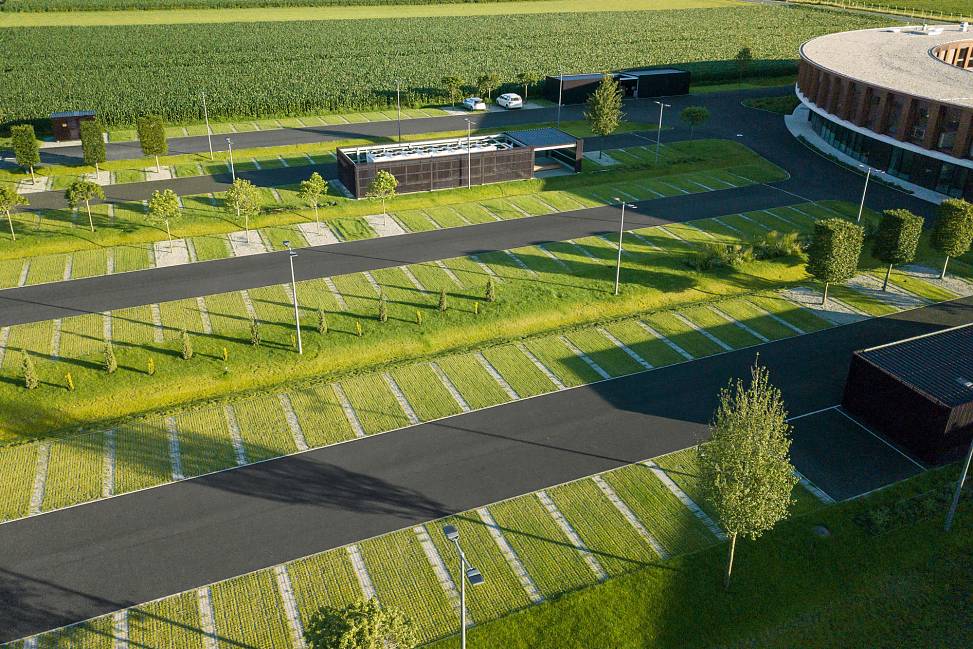
staff parking | drone photo © Chris Zenz 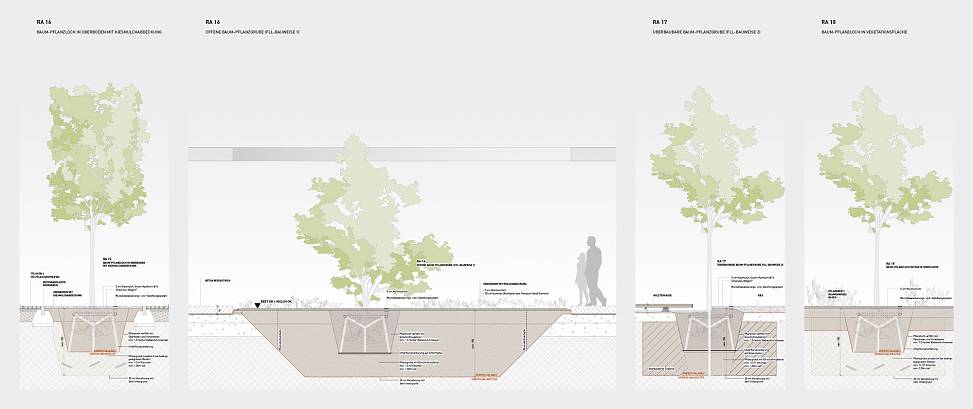
tree planting details 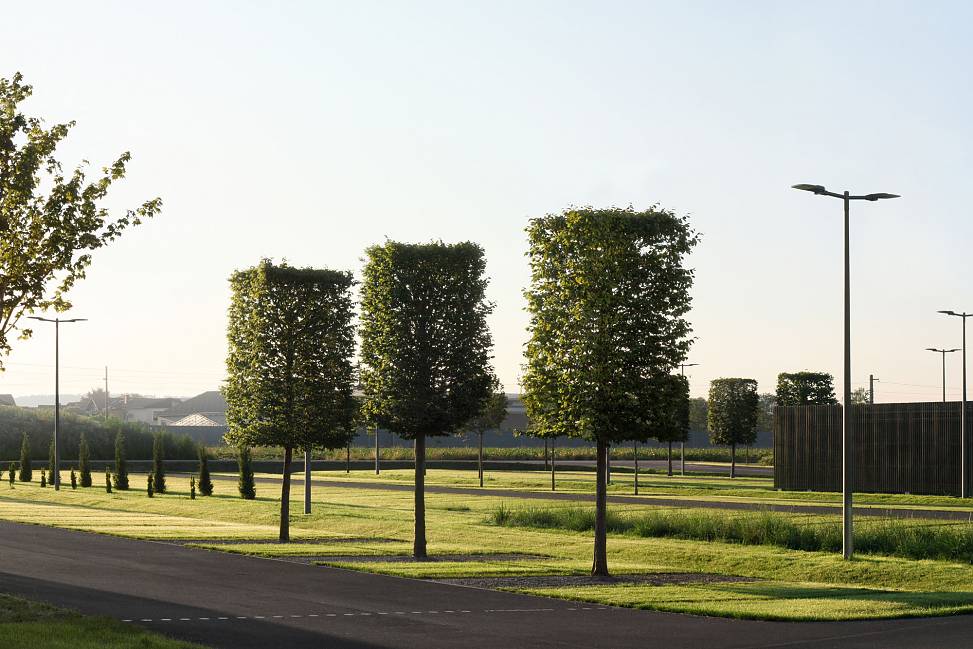
staff parking | photo 
e-charging station and fully permeable lawn grid (TTE) | photos 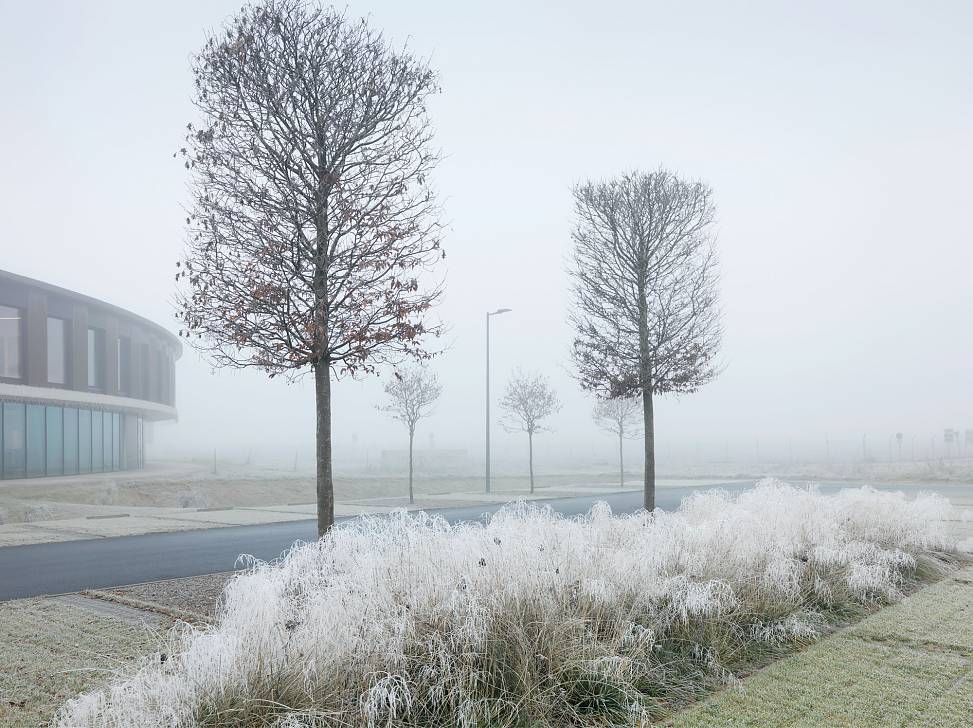
customer parking in winter | © paul ott photografiert 
© paul ott photografiert 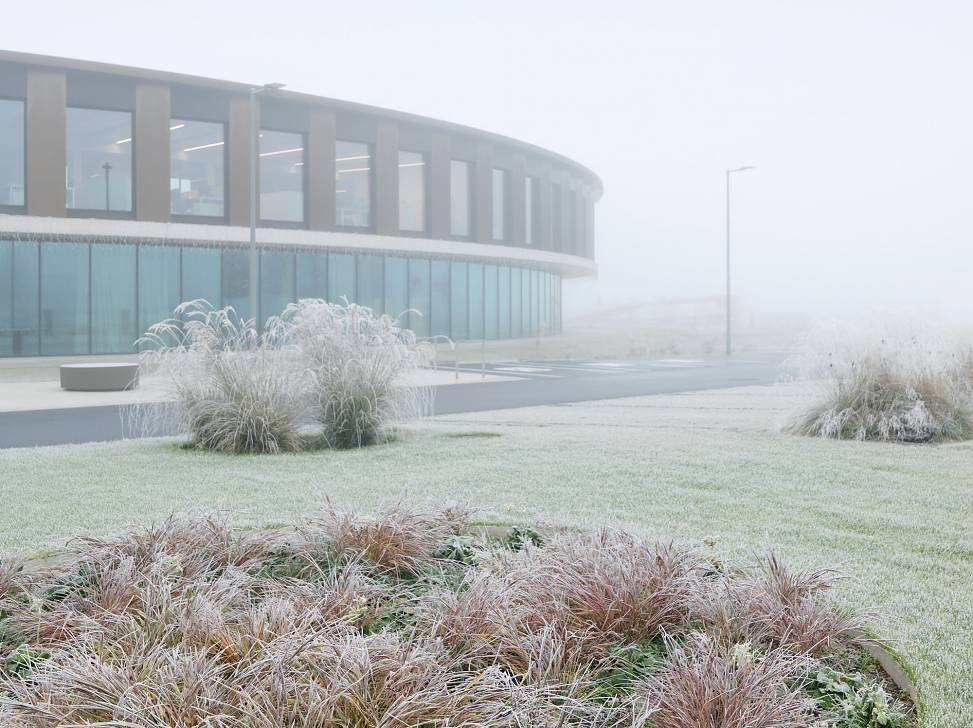
customer parking in winter | © paul ott photografiert 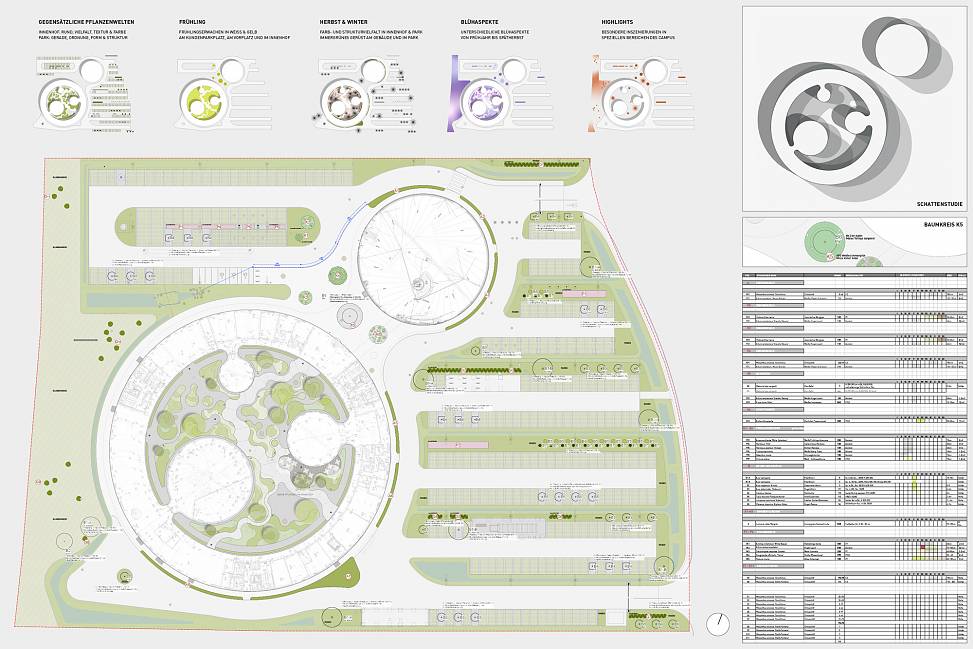
planting concept and plan (outer area) 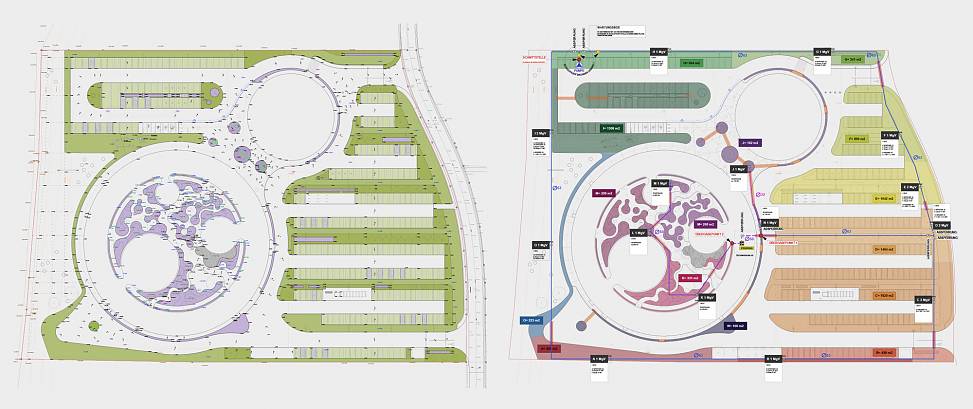
irrigation concept 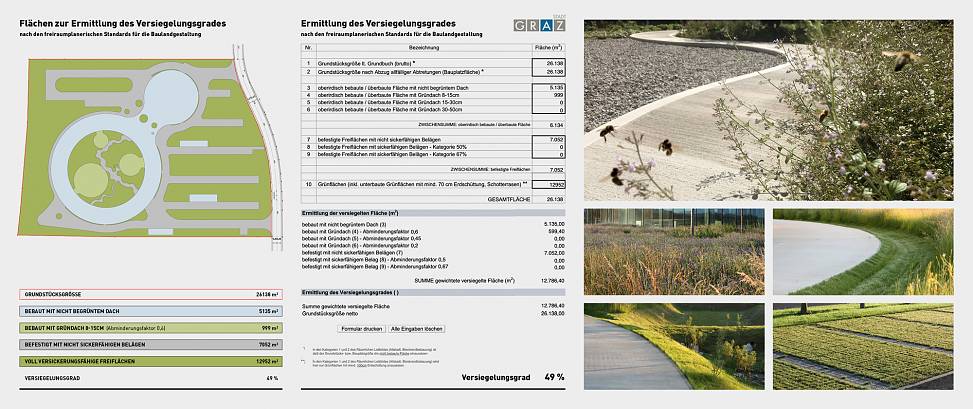
degree of ground sealing and ecological measures 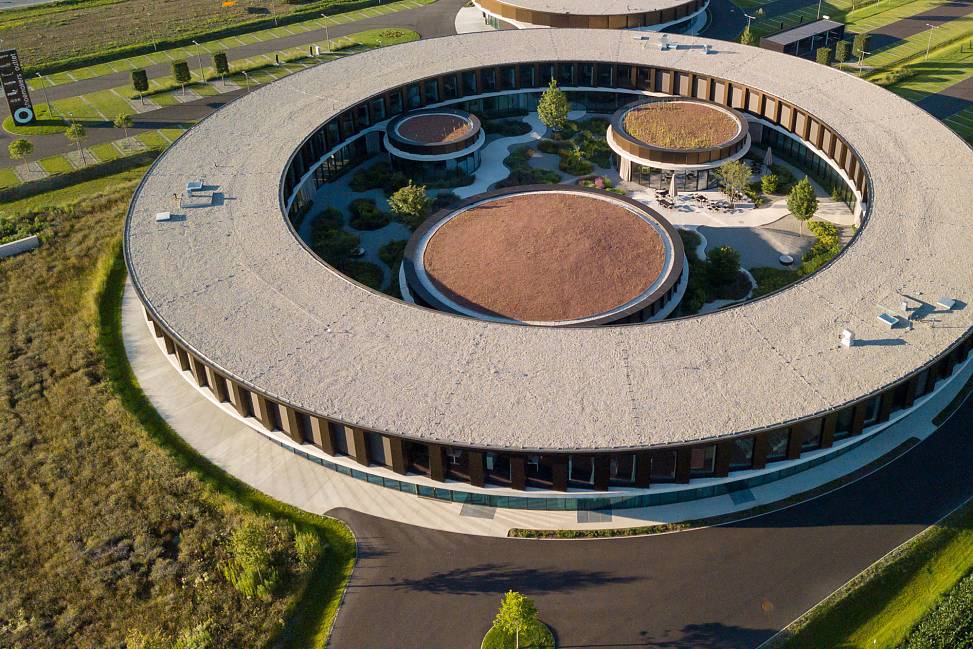
wildflower meadow in foreground | drone photo © Chris Zenz 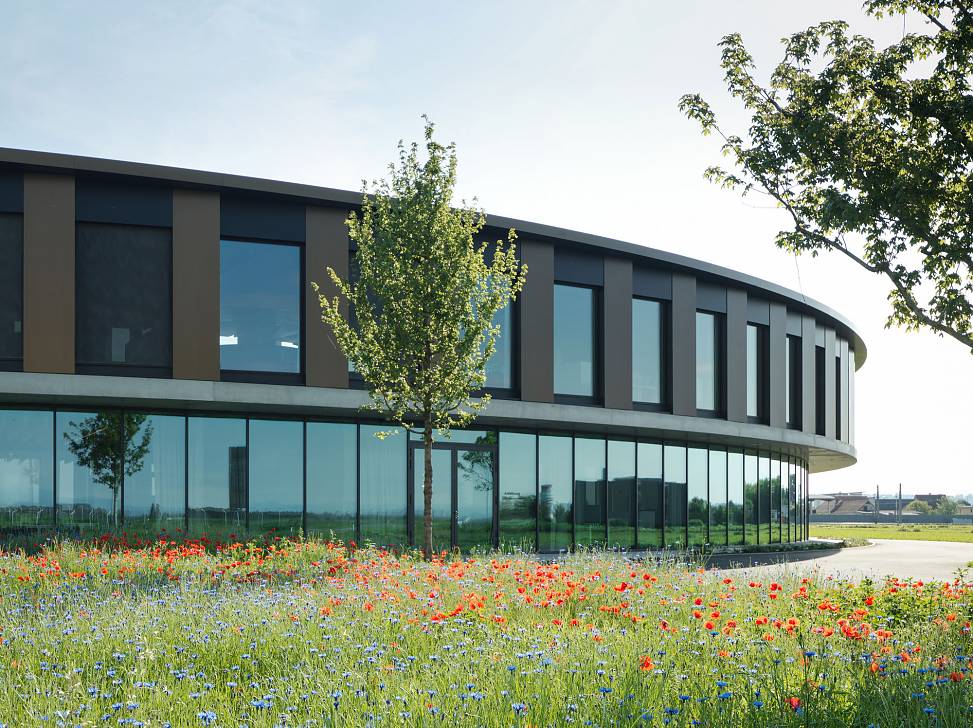
wildflower meadow | © paul ott photografiert 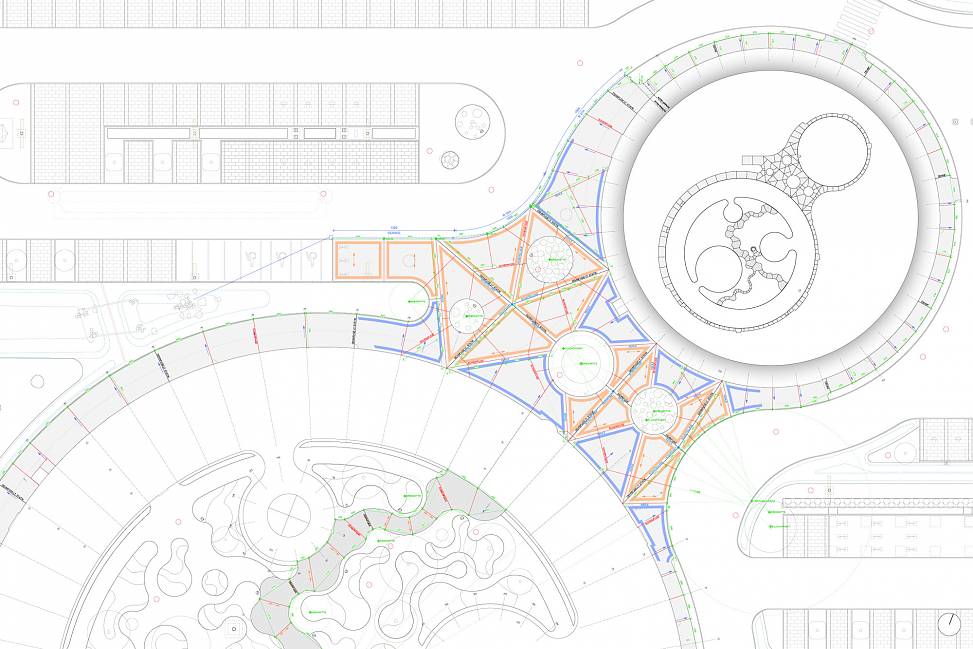
entrance area concrete joints plan 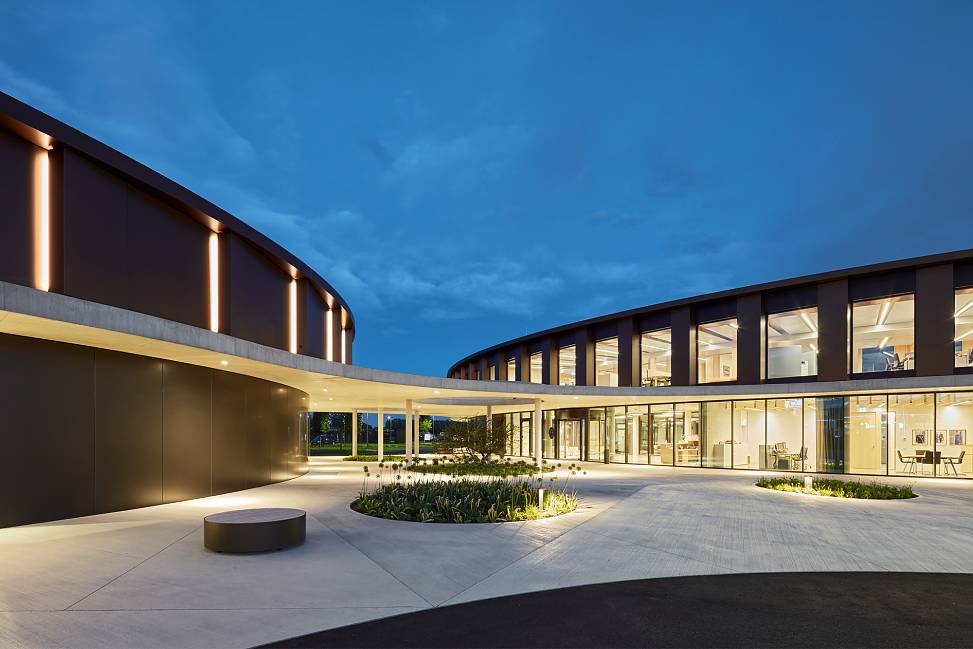
entrance area | photo © Bruno Klomfar 
entrance area | photos © Bruno Klomfar 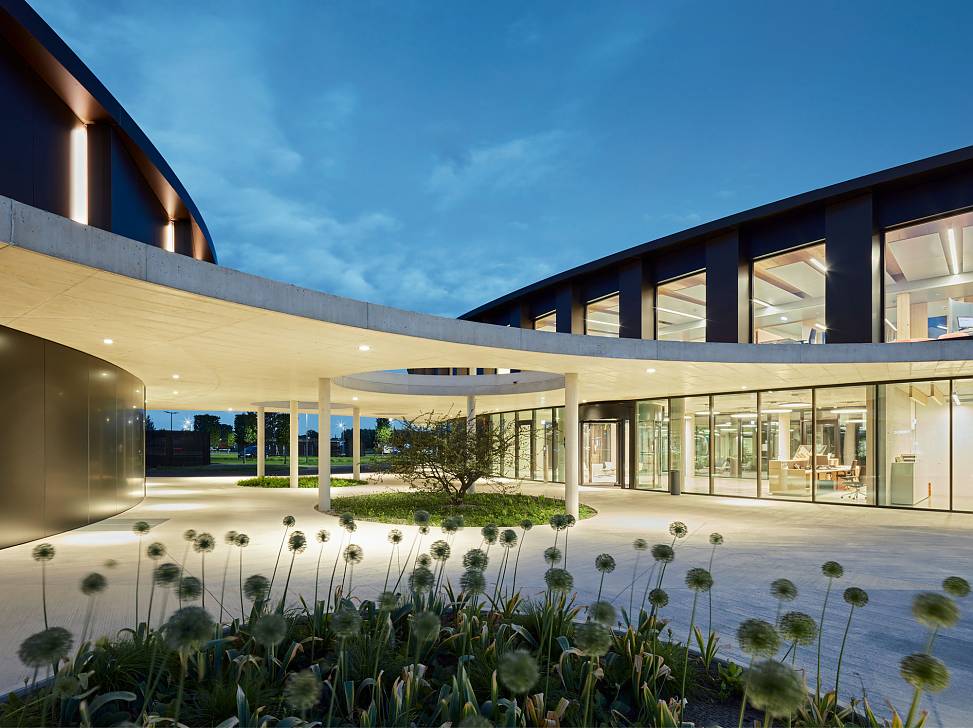
entrance area | photo © Bruno Klomfar 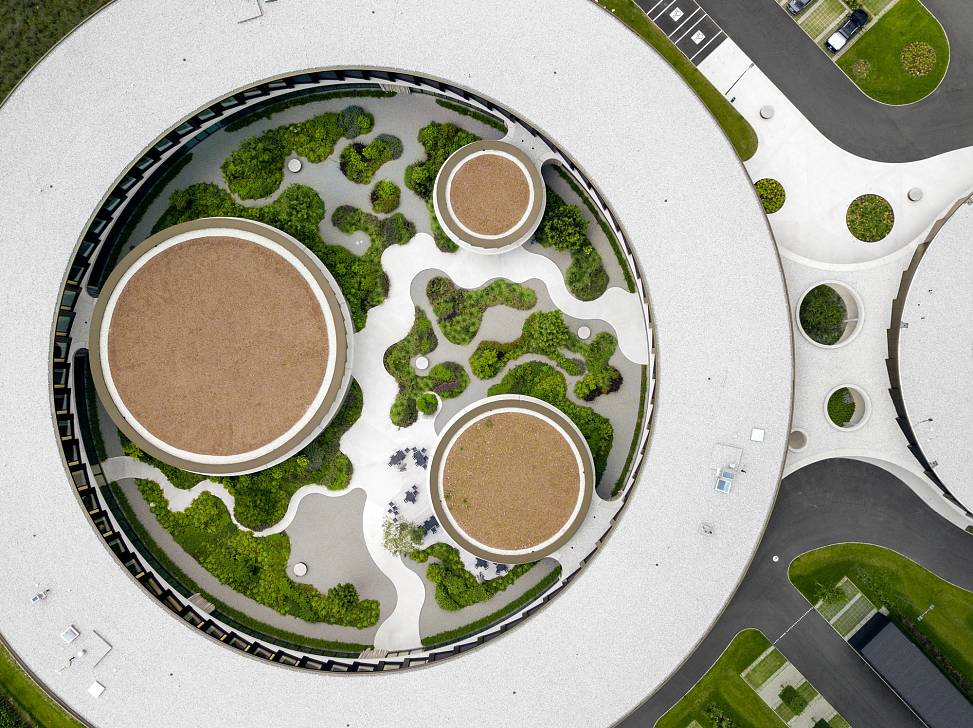
bird's eye view of courtyard garden | drone photo © Chris Zenz 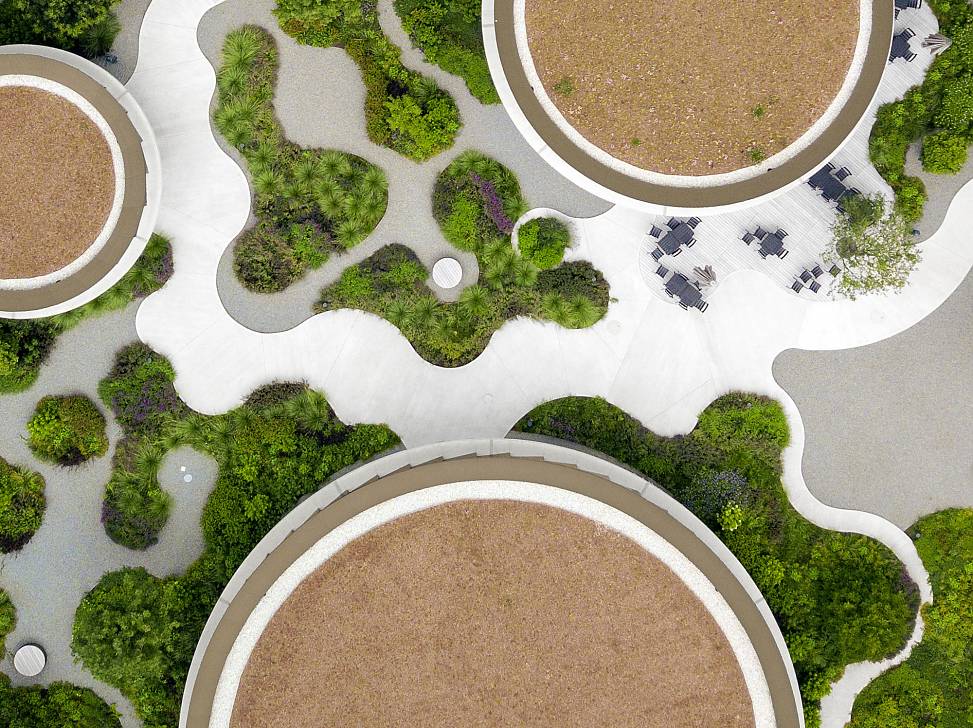
bird's eye view of courtyard garden | drone photo © Chris Zenz 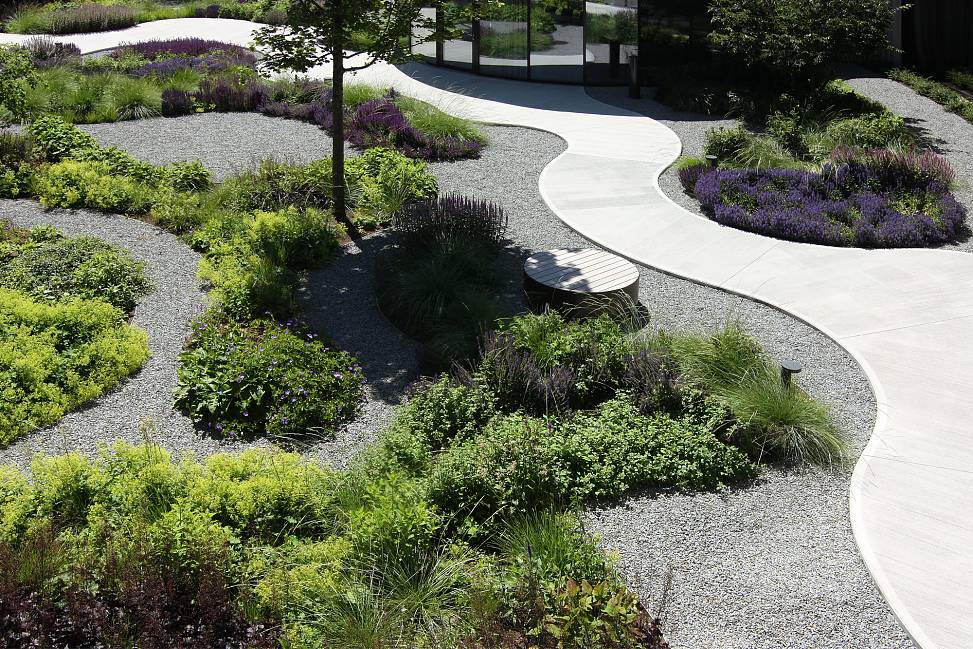
courtyard garden path | photo 
courtyard garden path | photos 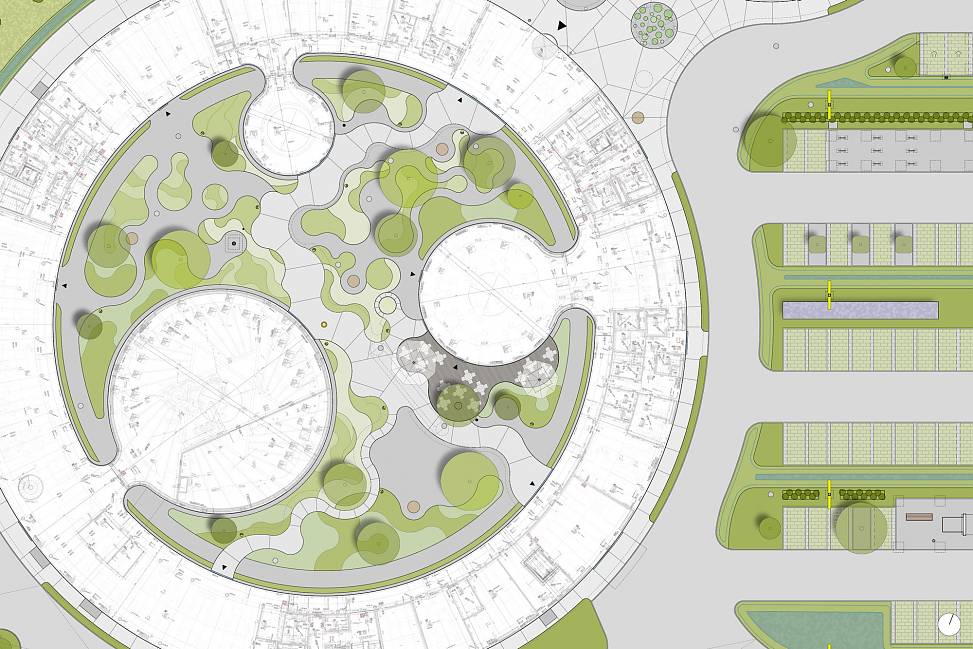
courtyard garden design plan 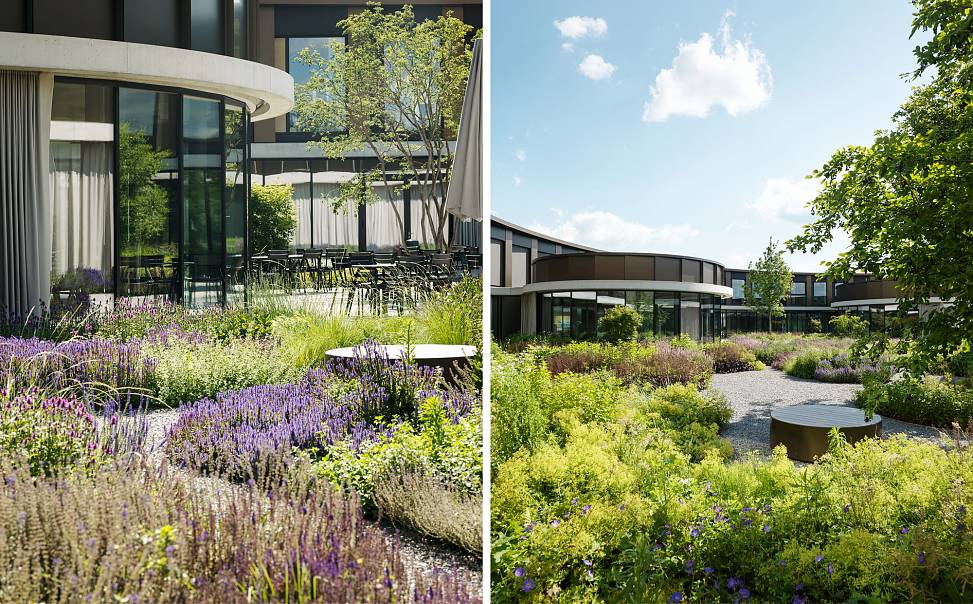
courtyard garden | © paul ott photografiert 
courtyard garden | photo © paul ott photografiert 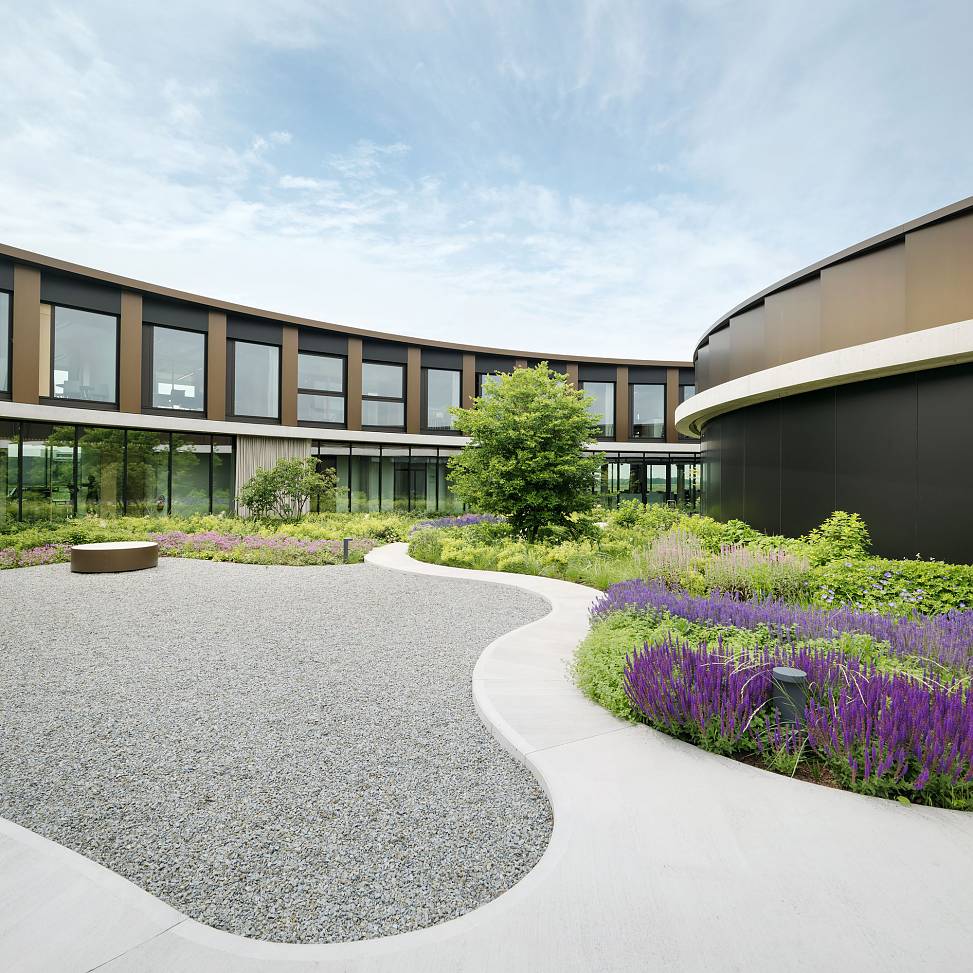
courtyard garden | photo © paul ott photografiert 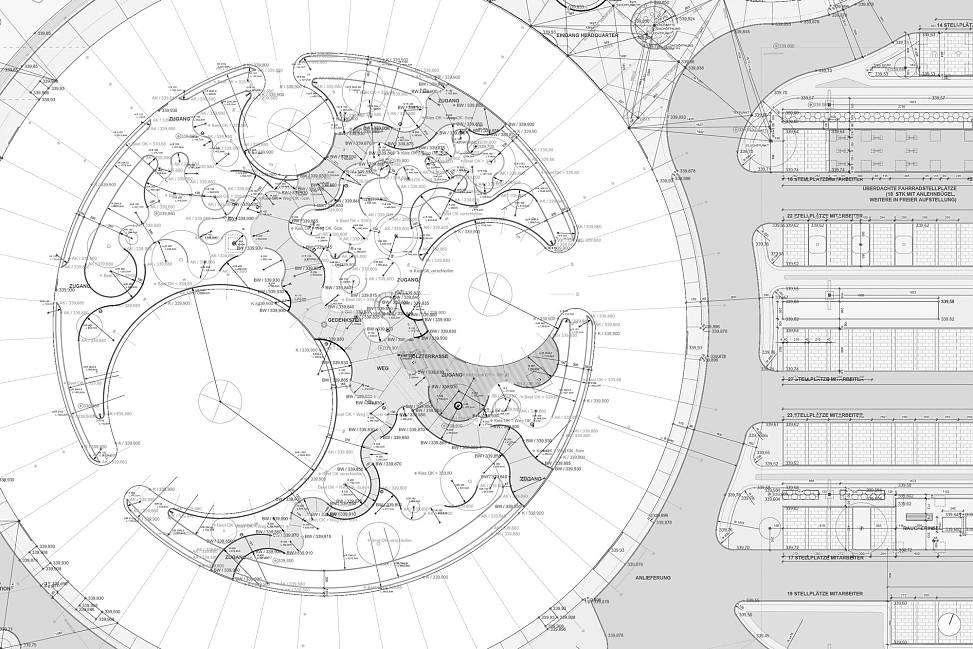
courtyard garden implementation plan 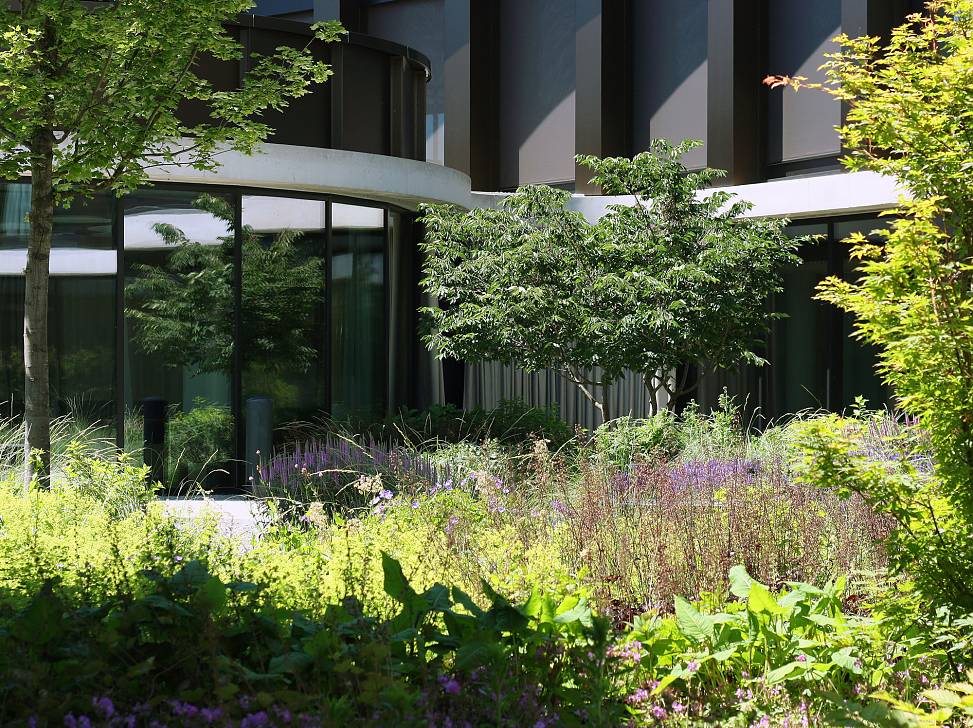
courtyard garden | photo 
courtyard garden | © paul ott photografiert (photo in middle © HDA) 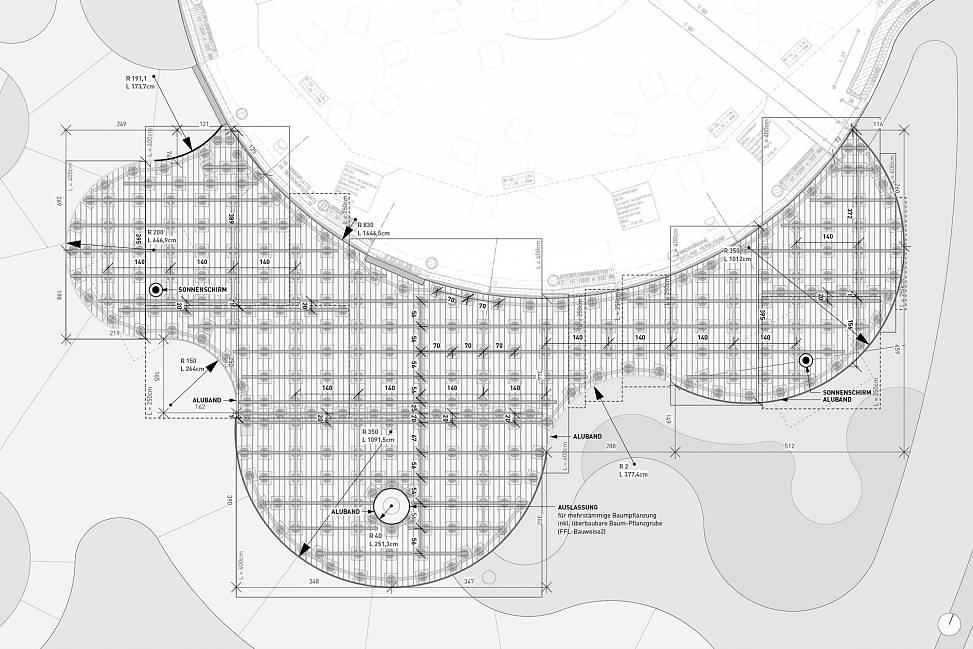
cafeteria terrace implementation plan 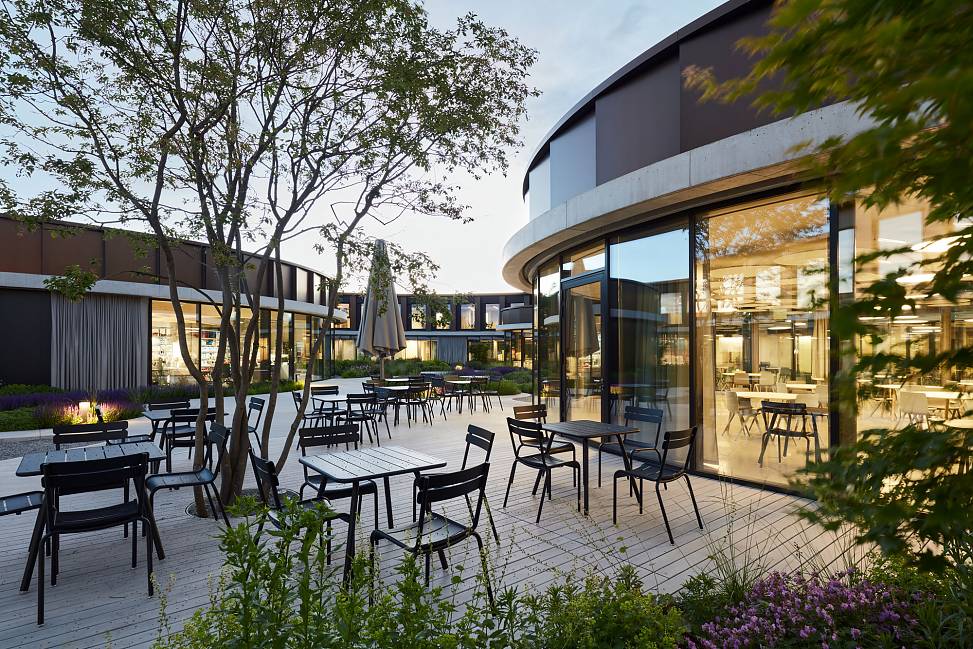
cafeteria tarrace | photo © Bruno Klomfar 
courtyard garden | photos © Bruno Klomfar 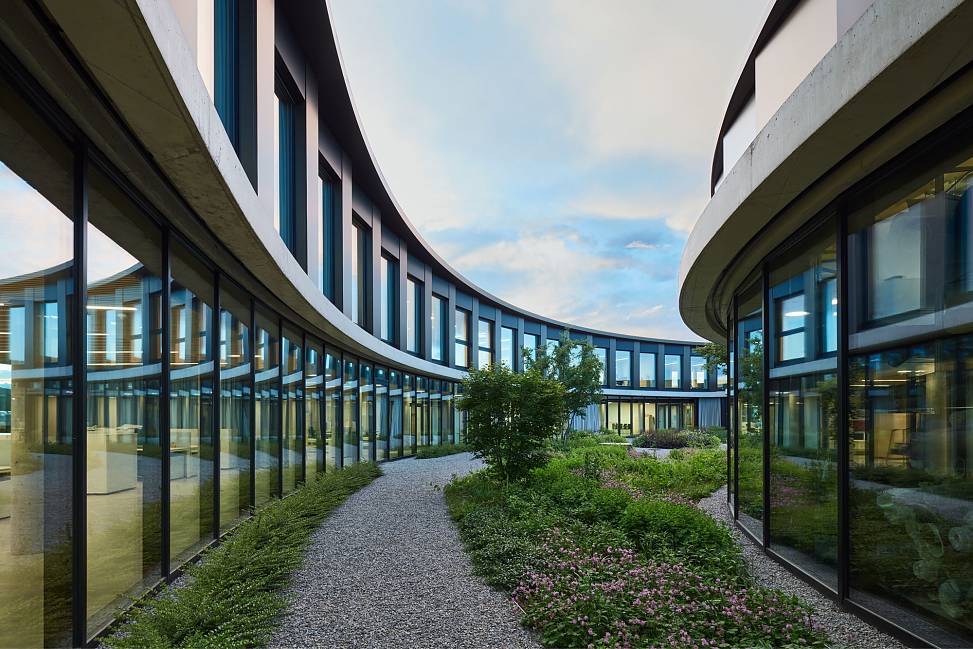
courtyard garden | photo © Bruno Klomfar 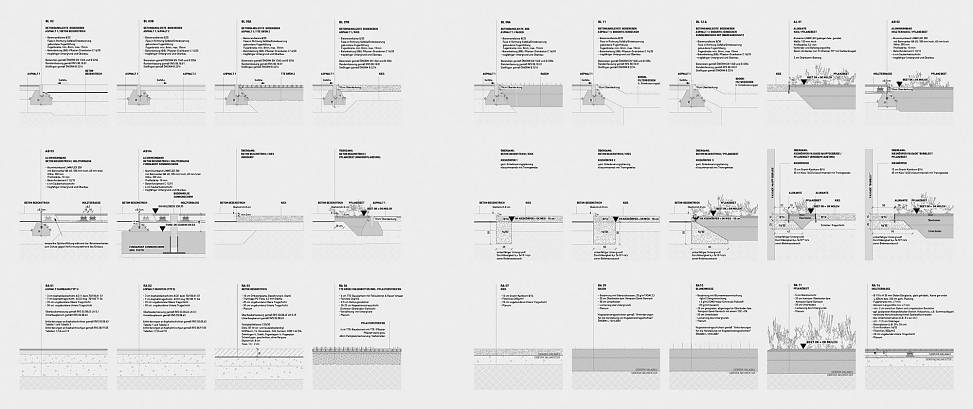
standard structures and details 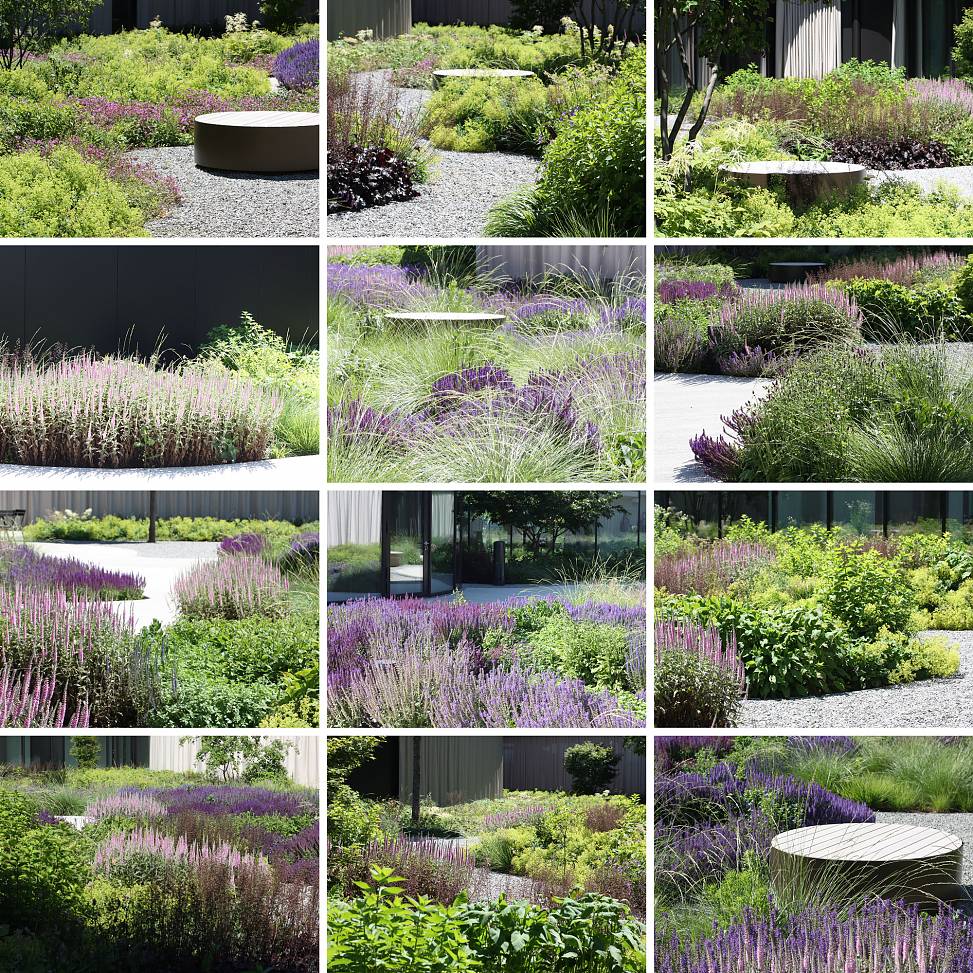
plant combinations | photos 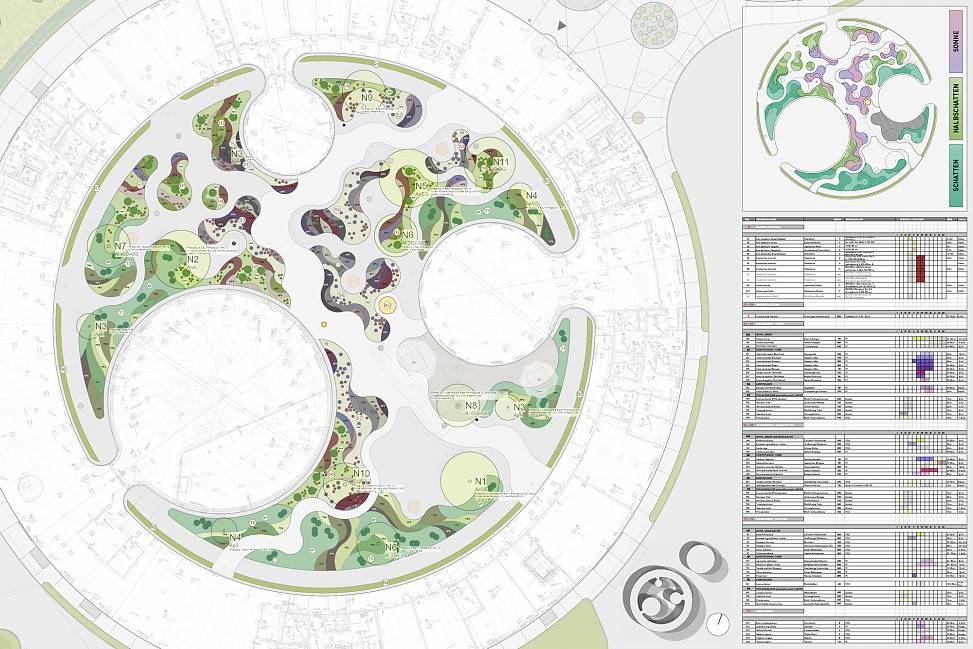
courtyard garden planting plan 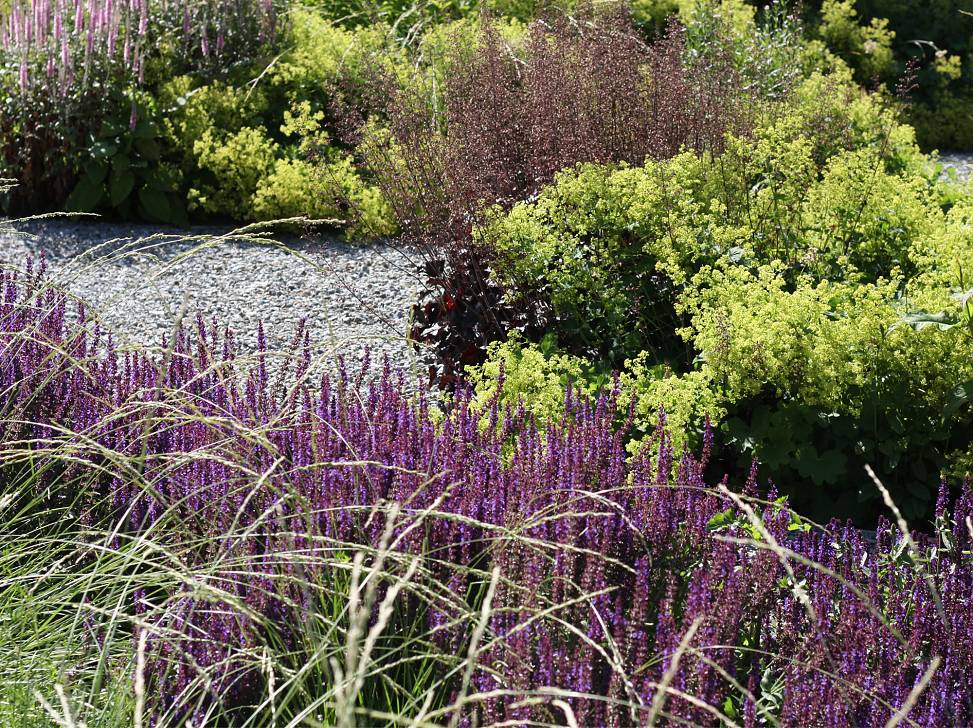
plant detail | photo 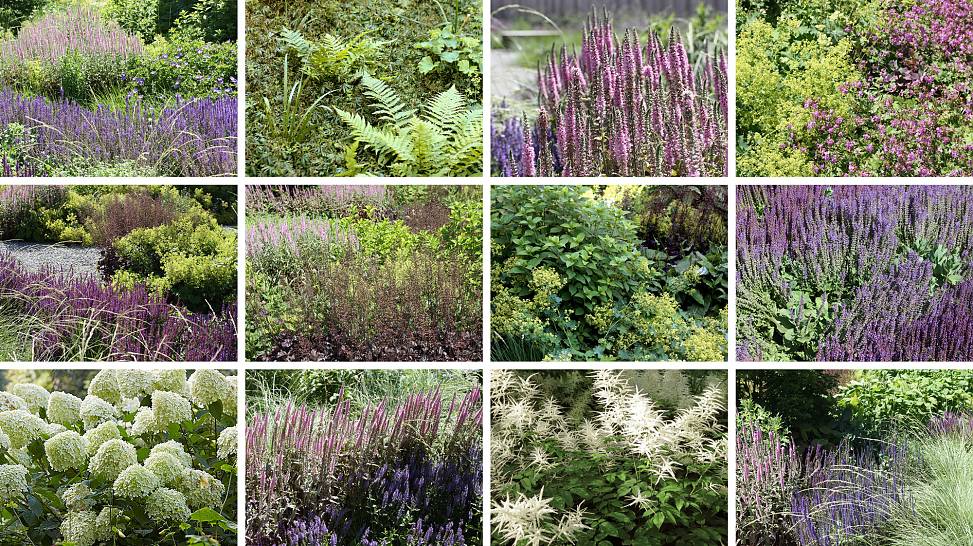
plant details | photos 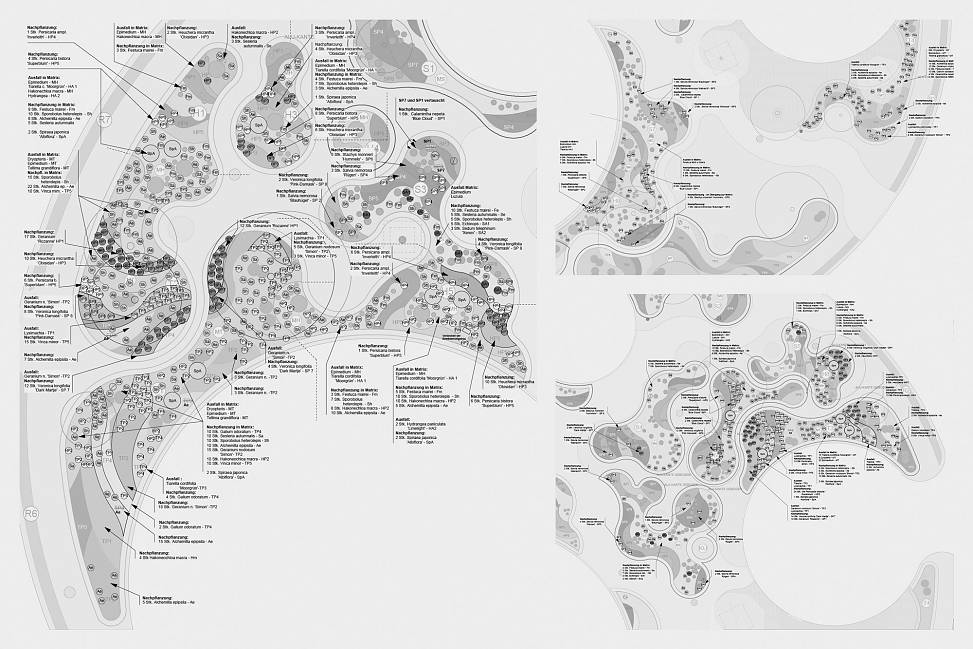
courtyard garden planting plan details 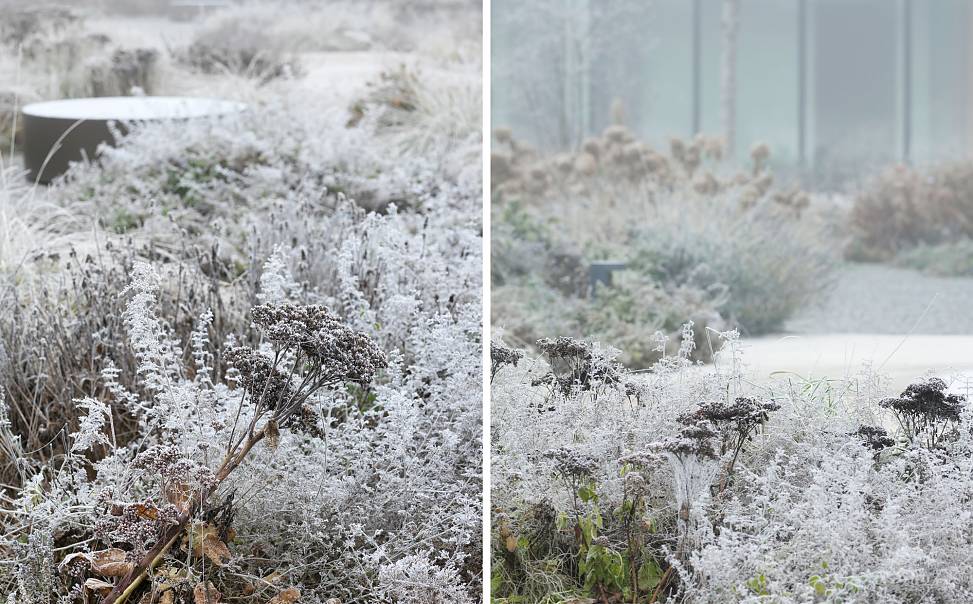
plants in winter © paul ott photografiert 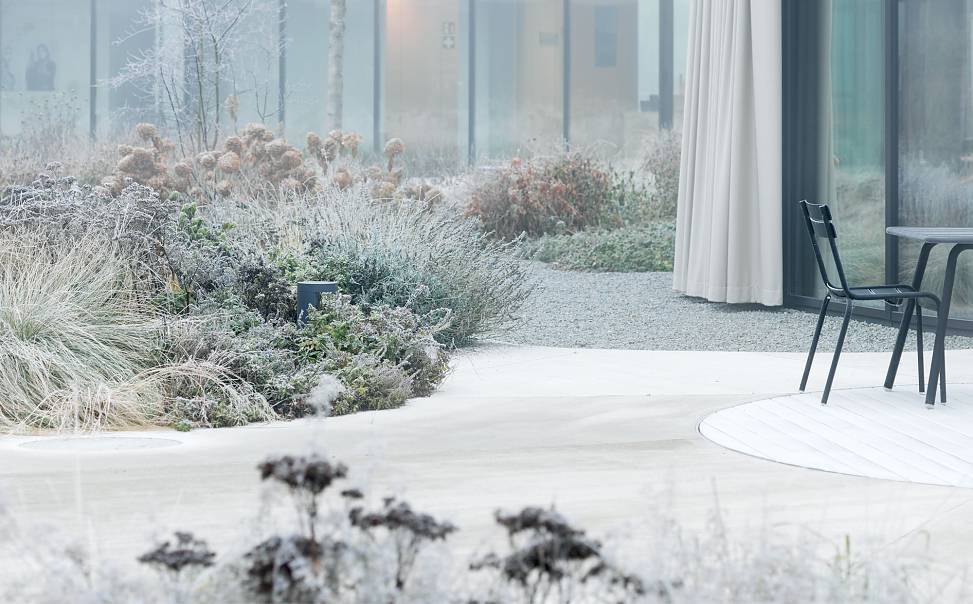
courtyard garden in winter © paul ott photografiert 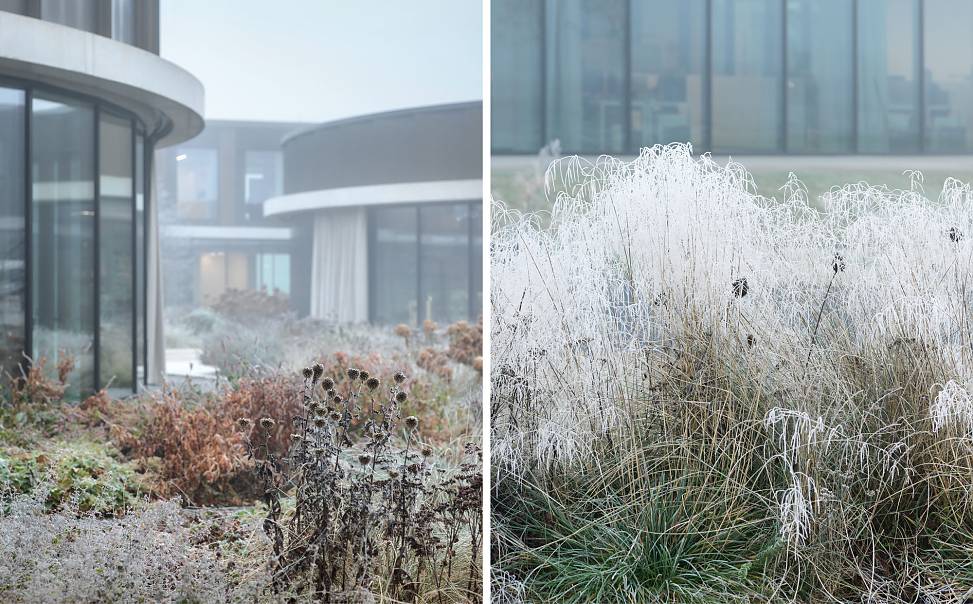
plants in winter | photos © paul ott photografiert 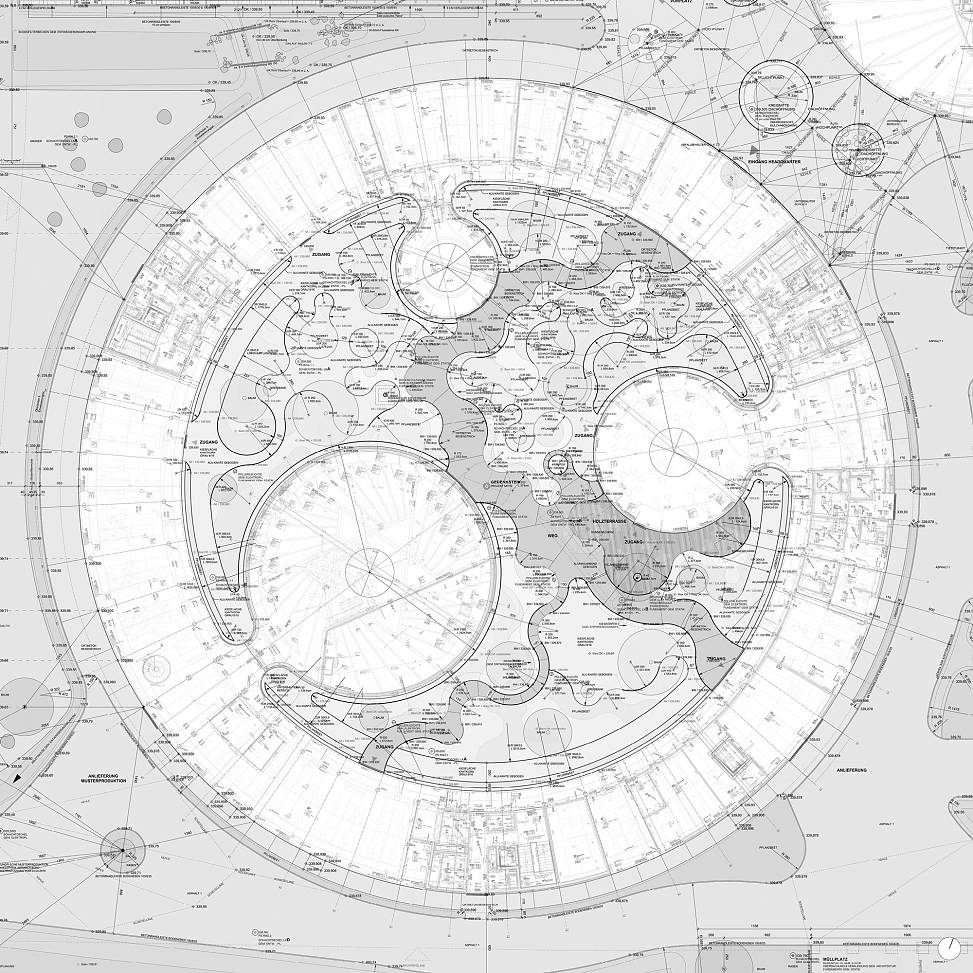
courtyard garden implementation plan
