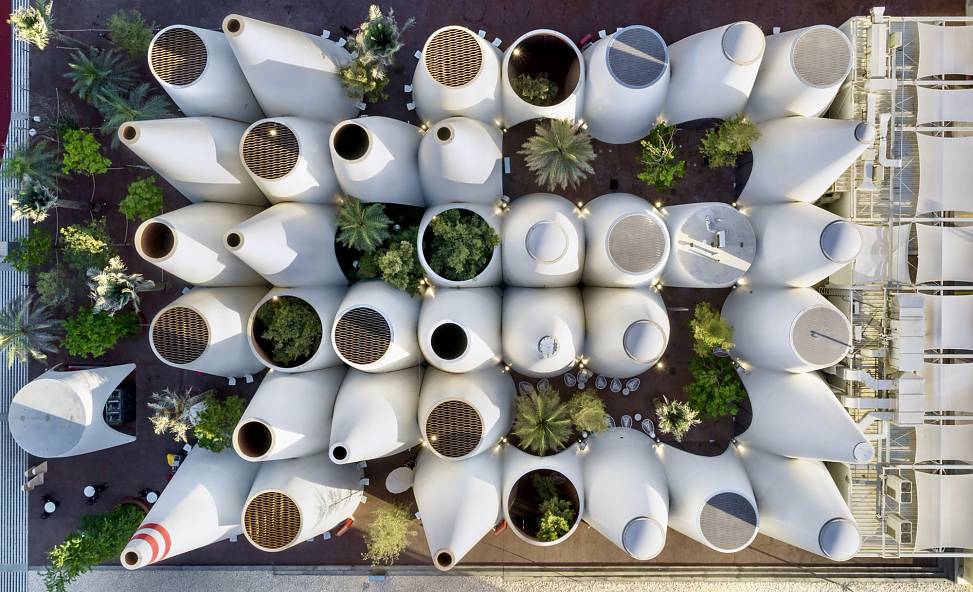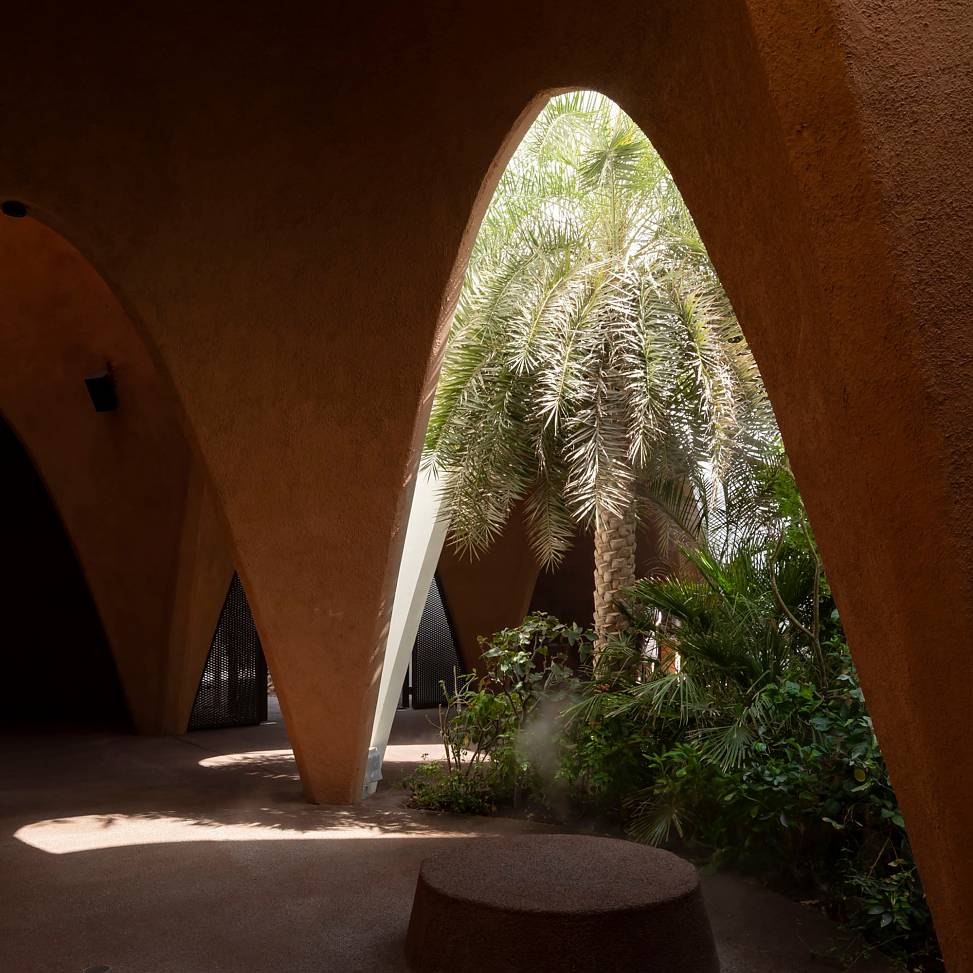Austrian Pavilion
| Type: | cultural |
| Completion: | 2021 |
| Award: | 1st prize in competition |
| Location: | Dubai (UAE) |
| Area: | 1600 m² |
| Scope: | landscape design |
| Cooperation: | Green4Cities GmbH |
| General planner: | querkraft architekten zt gmbh |
| Client: | WKO Österreich, BMDW |
In the midst of the hustle and bustle of the EXPO business, visitors to the Austrian Pavilion will find a place to slow down and relax with pleasant climate, daylight and references to nature. The pavilion offers space to reflect a common and better future and promotes a careful and respectful use of our earthly resources. The building designed by querkraft architekten is inspired by historical wind towers and the climate-regulating properties of traditional Arab clay architecture. The combination of local building tradition and intelligent climate engineering from Austria reduces the energy requirement by more than 70 percent, compared to buildings of similar type and use. 38 intersecting cones of different heights form the unmistakable shape of the Austrian pavilion. Arranged around three green courtyards, exciting and unique space sequences with different atmospheres are created both inside and outside.

site | maps and aerial photo 
ground view 
aerial view | photo © Dany Eid 
north facade | photo © expo2020dubai
The landscape design is an integral part of the building's climate and energy concept. More than 40 trees arranged in and around the cones provide natural shading and support a healthy and cool microclimate in and around the pavilion through natural evapotranspiration. Fog rings and steles, high-pressure mist nozzles in the densely planted exhibition courtyard and fans create a multi-sensory and refreshing experience. The climate choreography is automatically controlled depending on the ambient temperature and can thus support the microclimate in a resource-saving manner. The floor is designed as a mineral-bound, unsealed and water-permeable covering that can be laid right up to the tree trunks and allows for targeted and easy irrigation as well as the immediate use of rainwater.

photo © KFLD 
VIP courtyard | photo © KFLD 
sky view | photo © KFLD 
detailed design plans 
photo © Andreas Keller 
queueing area | photo © Andreas Keller 
entrance area | photo © Andreas Keller 
tree pit planning 
sky view | photo © Carmen Egger 
entrance area | photo 
design diagram 
exhibition courtyard | photo © Andreas Keller 
exhibition courtyard | photo © Andreas Keller 
shadow studies 
queueing area | photo © Andreas Keller 
sky view | photo © KFLD 
planting details 
bucida molinetti | photo © Carmen Egger 
exhibition courtyard | photo © Fabian Kahr 
shadows | photo © Carmen Egger
